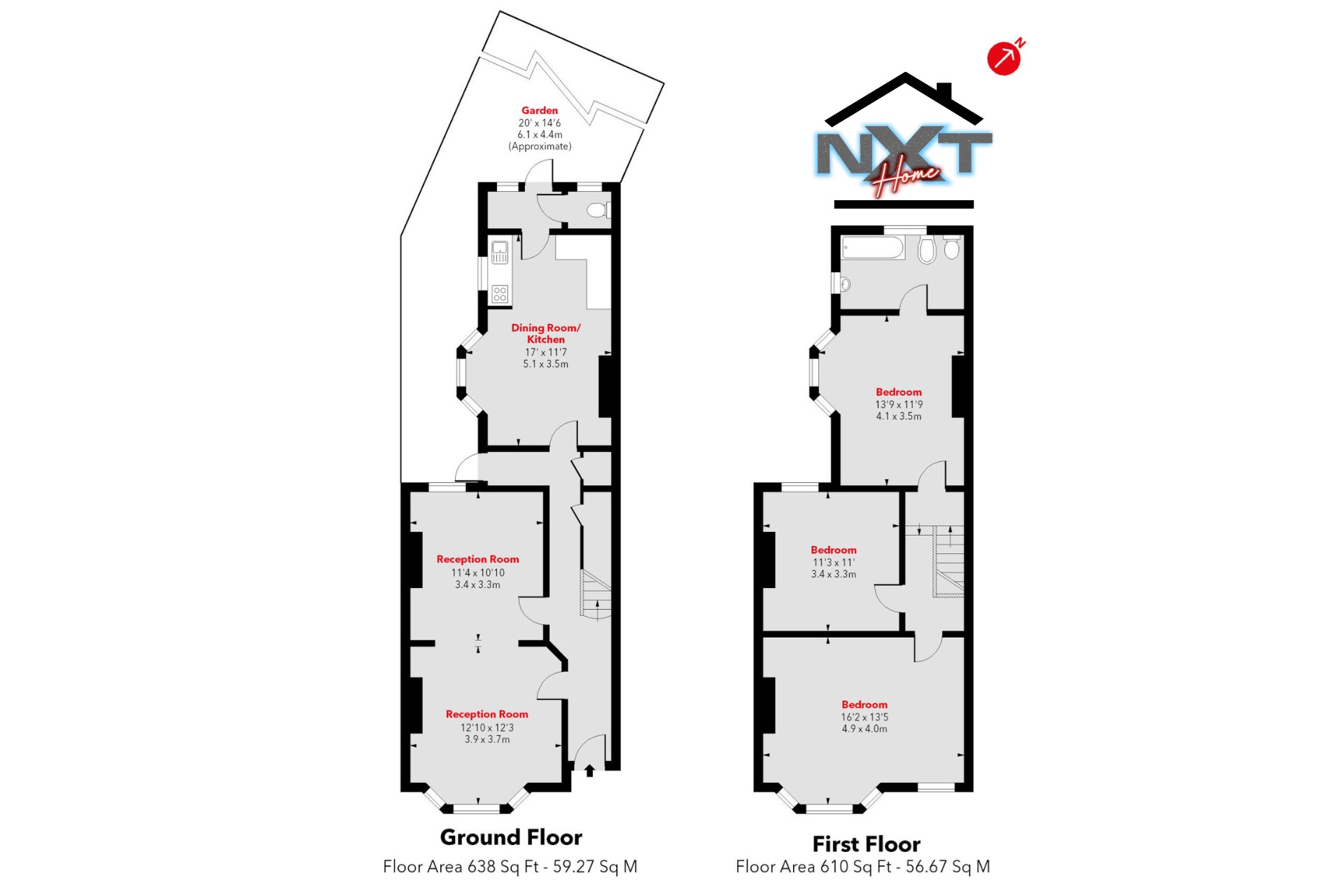 Tel: 020 8556 7533
Tel: 020 8556 7533
Tyndall Road, Leyton, London, E10
For Sale - Guide Price £650,000
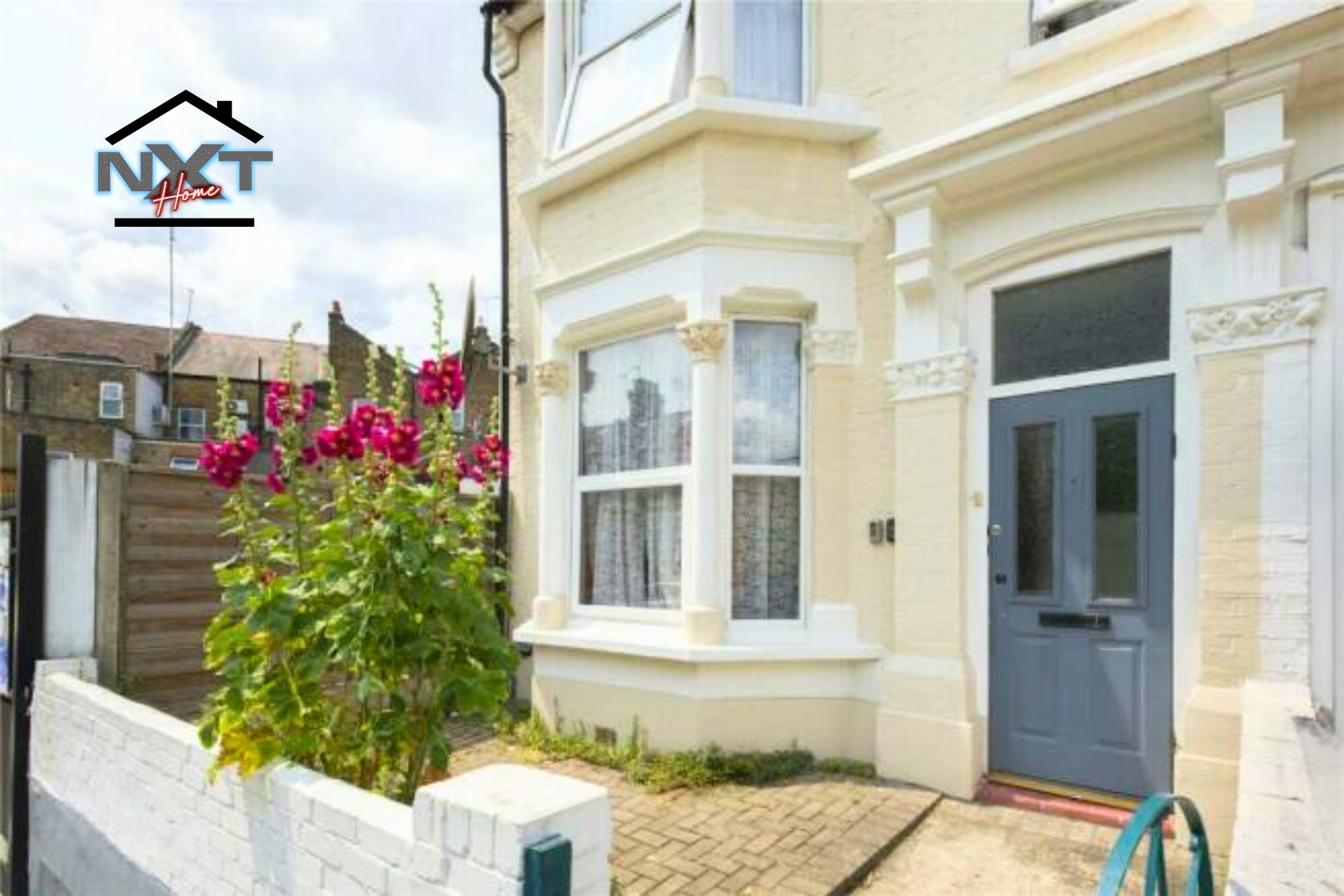
3 Bedrooms, 2 Receptions, 2 Bathrooms, House
Next Home Ltd are pleased to present a charming end terrace Victorian home, this property boasts just under 1,250 square feet and offers a fantastic opportunity for those seeking a project to personalise and enhance. With three bedrooms, the two reception rooms have been cleverly combined into a spacious bay-fronted through lounge. The kitchen/diner, although dated, is fully functional and comes with a utility room and ground floor cloakroom at the rear.
Ascending to the first floor reveals three generously sized bedrooms and a family bathroom. Additionally, the loft space, accessible from this level, holds the potential for conversion, as observed in neighboring properties, offering the possibility of two extra bedrooms and an additional bathroom.
Externally, the 20ft rear garden, though currently in need of some care, holds immense potential to transform into a delightful entertainment space, secluded from neighboring houses.
Situated on Tyndall Road, this property enjoys excellent transport links, with Leyton station located just under half a mile away, providing easy access to central London via the Central Line. This makes it an ideal choice for both commuters and young families. Nearby, Coronation Gardens, with its Edwardian charm, offers a peaceful retreat with a bandstand, pond, vibrant flowerbeds, and a kid-friendly maze.
Explore the various pubs, cafes, and restaurants along Leyton High Road, where options abound. We particularly recommend a visit to Figo, a spacious all-day Italian café, deli, and trattoria with a sun-soaked terrace.
Council Tax Band D.
EPC Rating: To be confirmed."
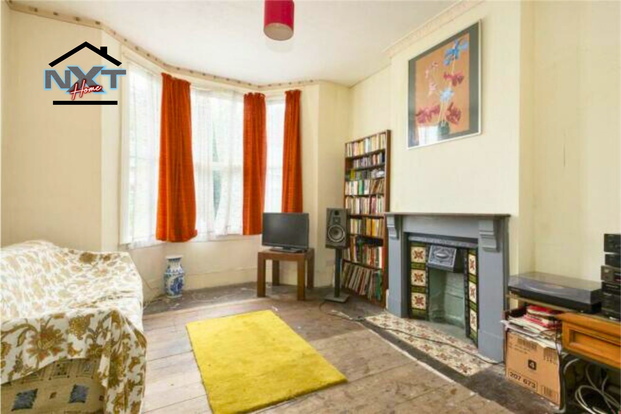
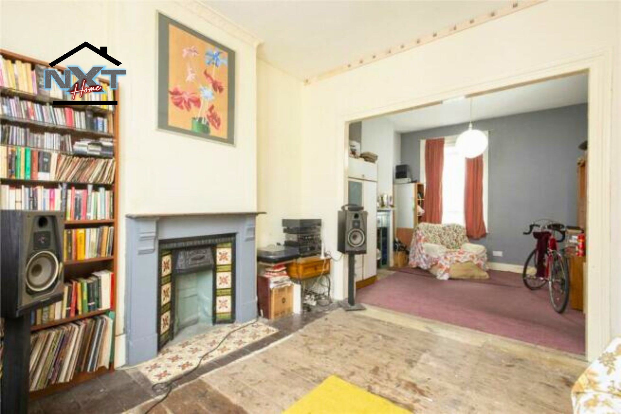
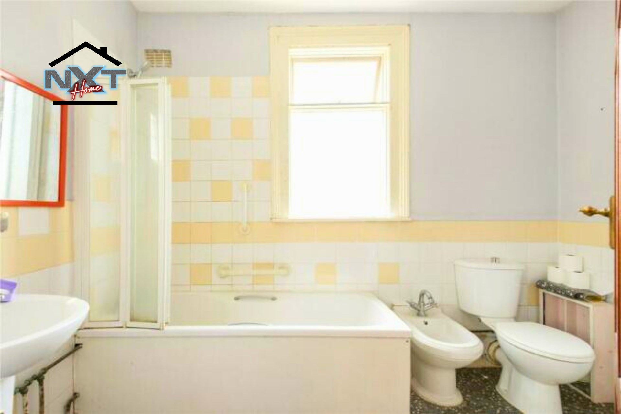
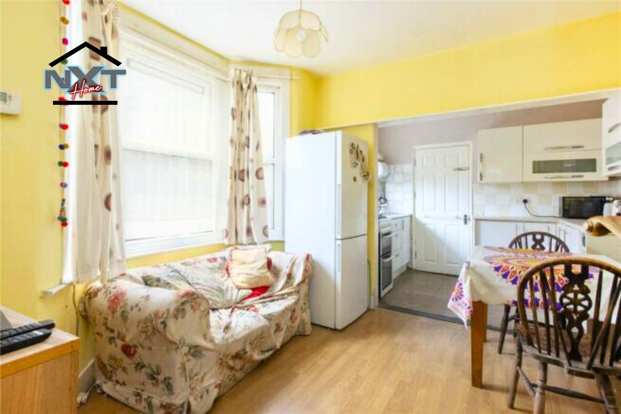
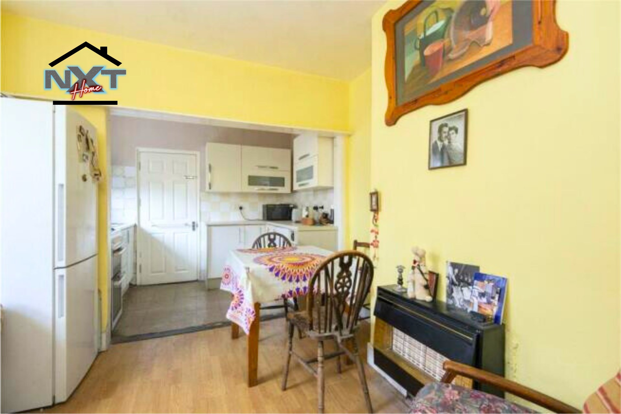
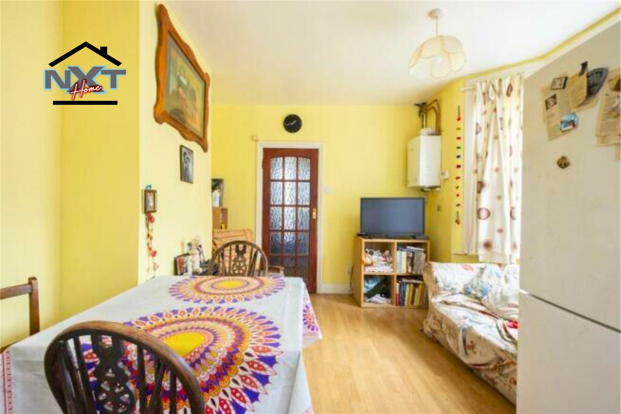
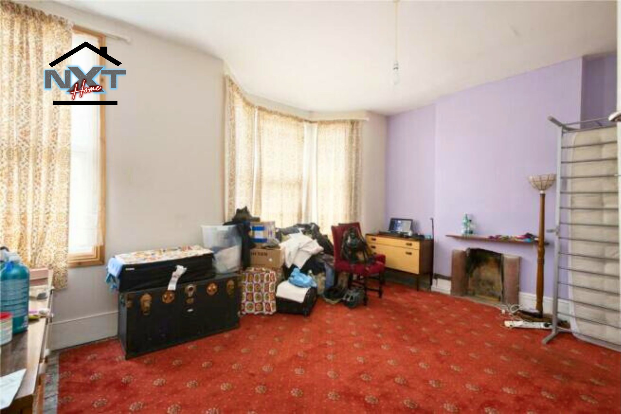
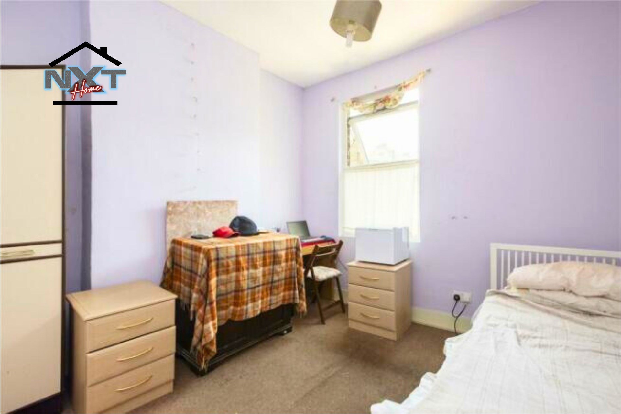
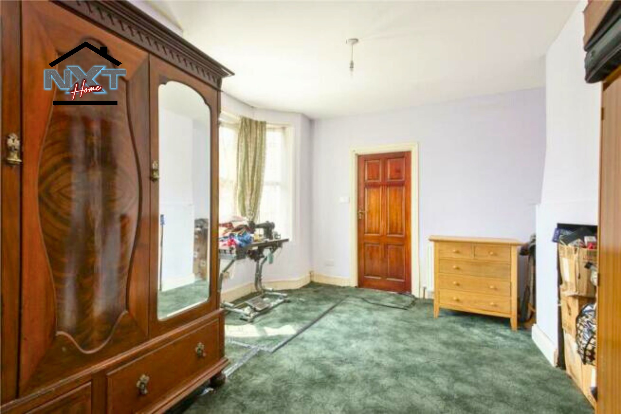
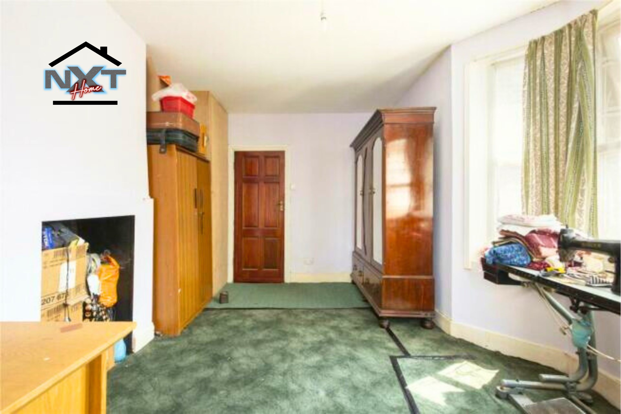
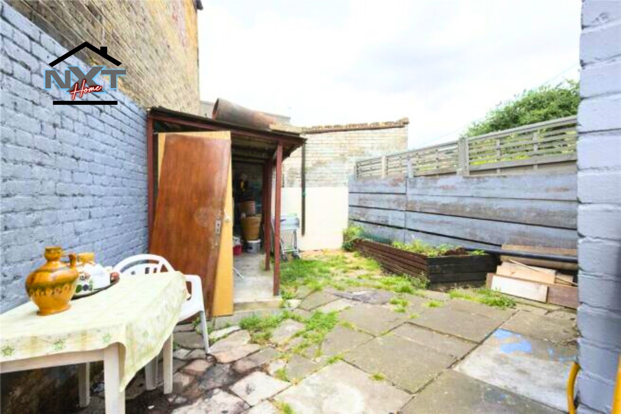
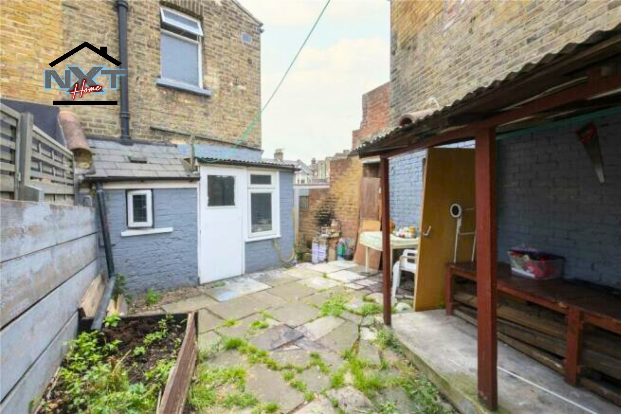
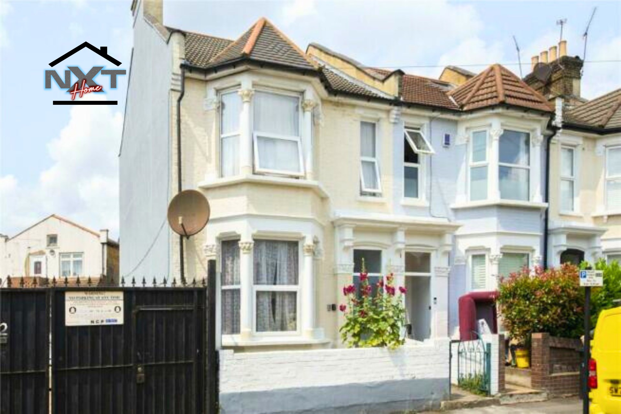
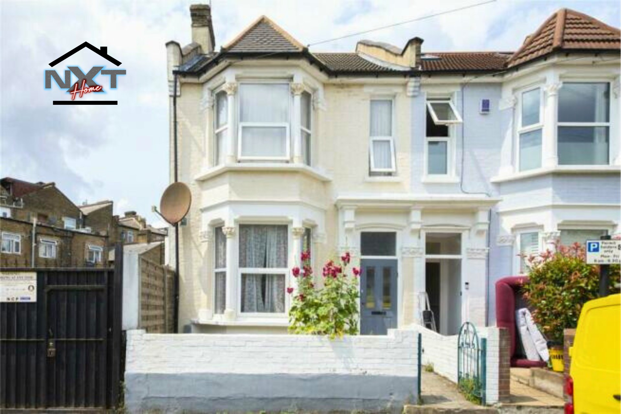
318 High Rd<br>Leyton<br>London<br>E10 5PW
